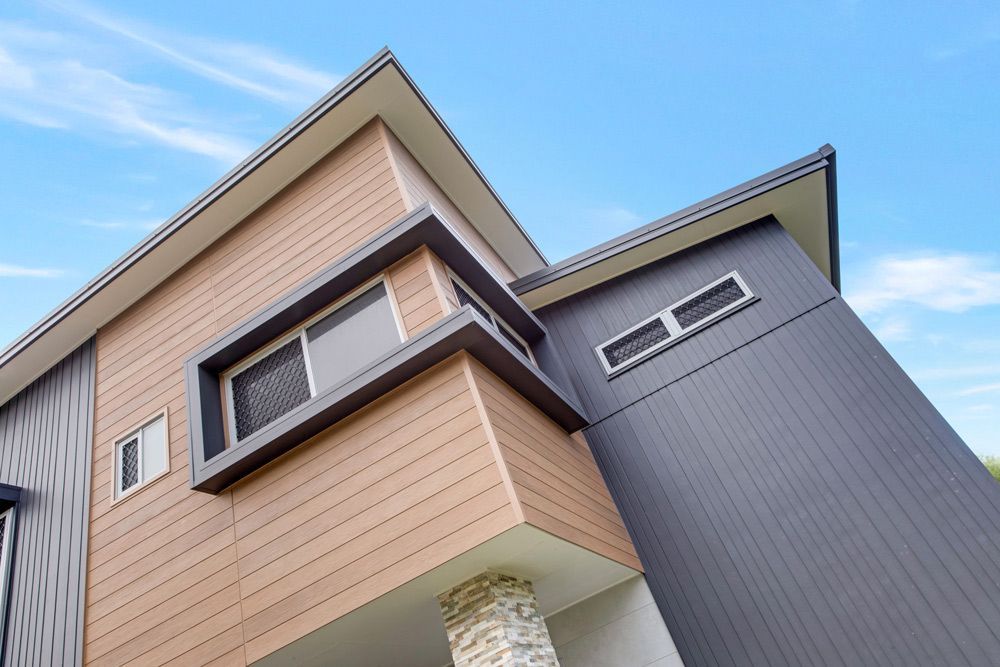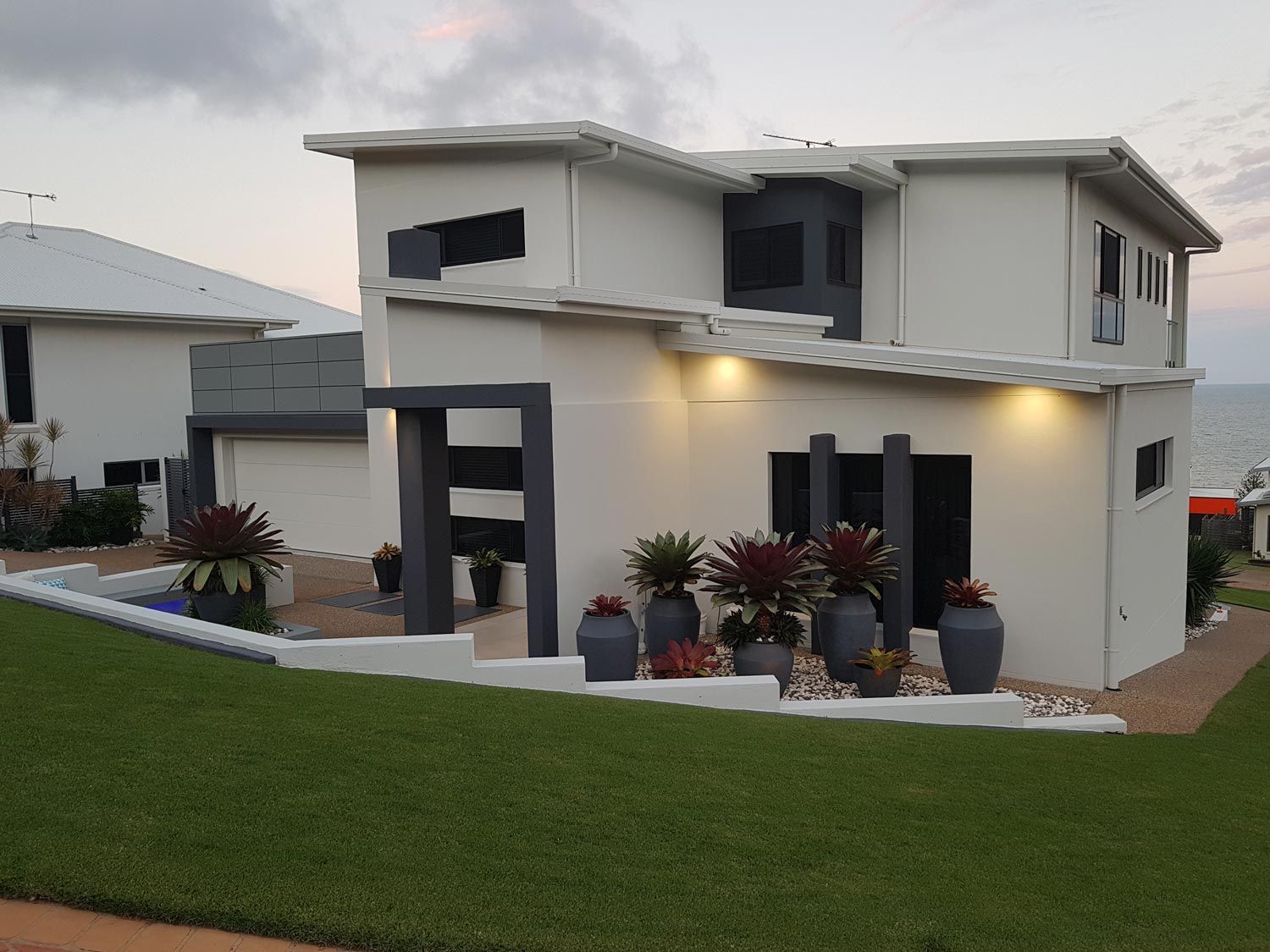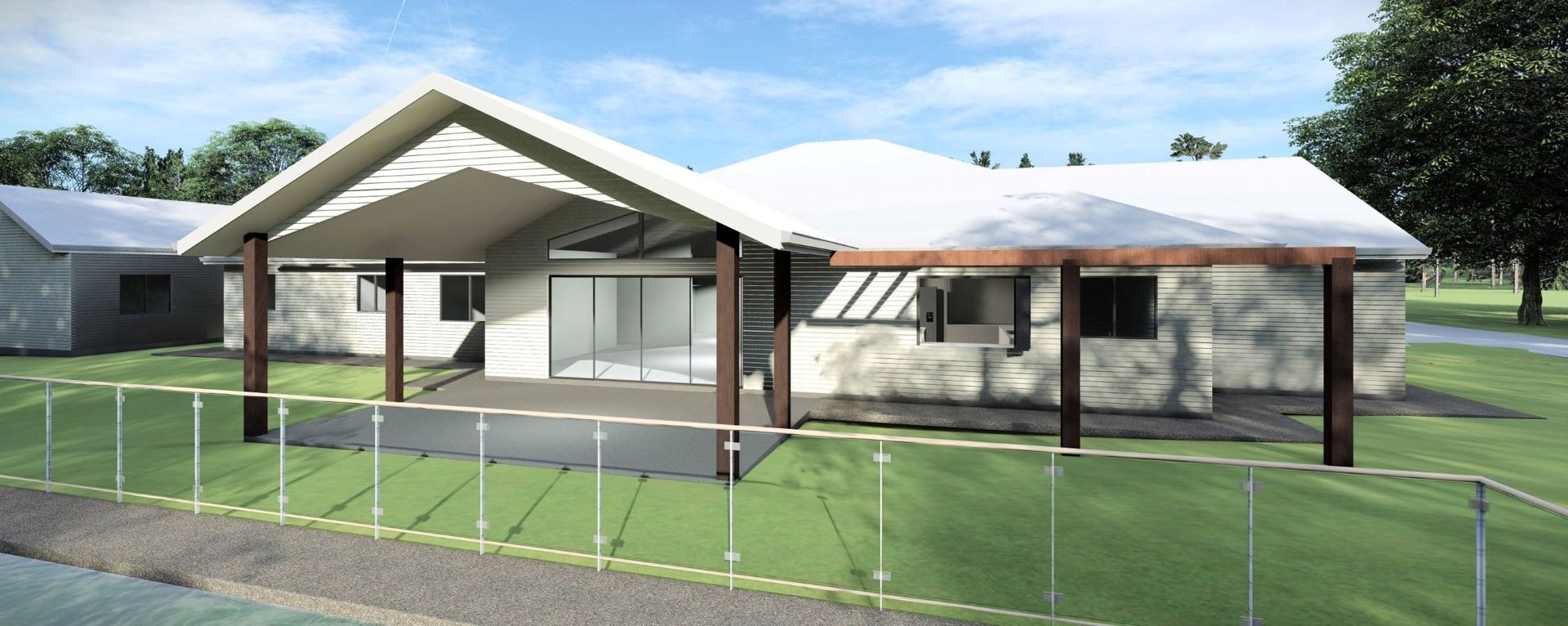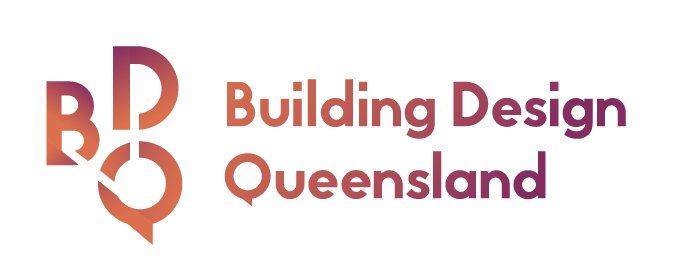Ozcare Emerald
The main focus for the design of this layout was to allow for the privacy of clients and safety of employees. The respite centre has a separate access to the reception/foyer to allow for privacy of the occupant. The reception is located immediately in the entrance of the building to ensure it is easily identifiable to clients and has a solid glass frontage as part of the reception desk to protect employees in the event of a violent customer. From there on out the building is fitted with security keyed doors in specific locations to ensure the safety of the employees. The meeting room downstairs has an entry/exit from the internal and external to guarantee that in the event of a client/patient becoming violent the employee has a second exit and is not entrapped in a corner. The external door also acts as an entry for clients who may be dealing with sensitive matters.
Project Gallery
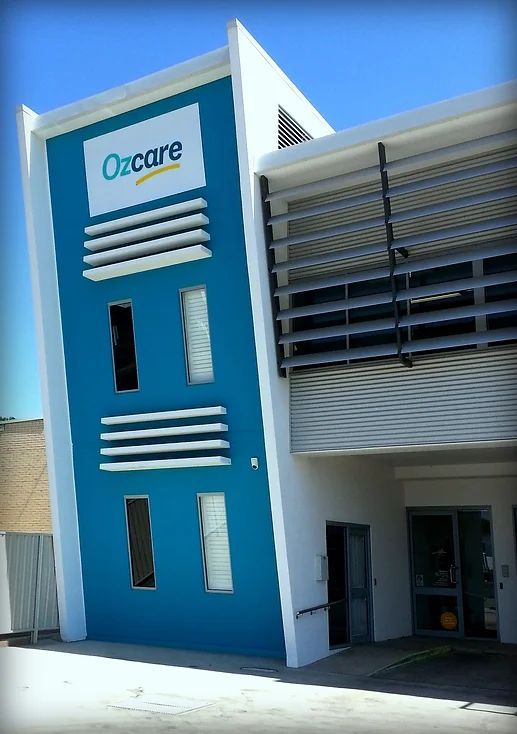
Slide title
Write your caption hereButton
Slide title
Write your caption hereButton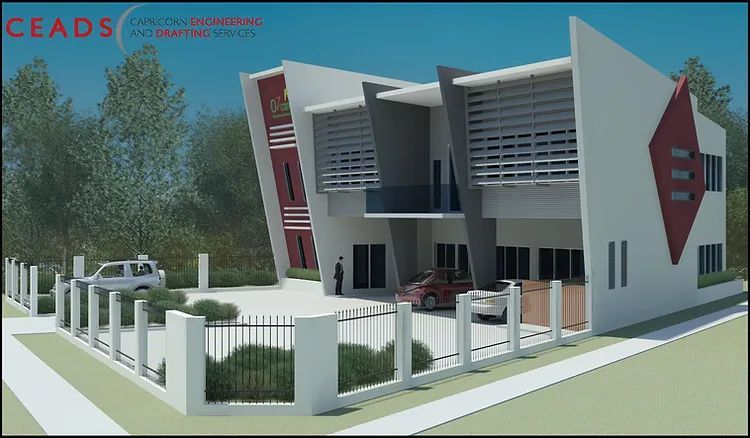
Slide title
Write your caption hereButton
SITE LINKS
SERVICES
ABN
ABN 98 307 866 447
INSURANCE
WorkCover
Public Liability insurance - $20,000,000.00
Professional Indemnity insurance - $2,000,000.00
LICENSING/MEMBERSHIPS
QBCC Building Design – Low Rise License – 1126593
QBCC Building Design – Low Rise License – 1126594
Building Designers’ Association of Queensland – 1183
Building Designers’ Association of Queensland – 1185
PREQUALIFICATIONS
Queensland Government Dept. of Housing & Public Works PQC Level 3
OPERATING HOURS
- Monday
- -
- Tuesday
- -
- Wednesday
- -
- Thursday
- -
- Friday
- -
- Saturday
- Closed
- Sunday
- Closed

