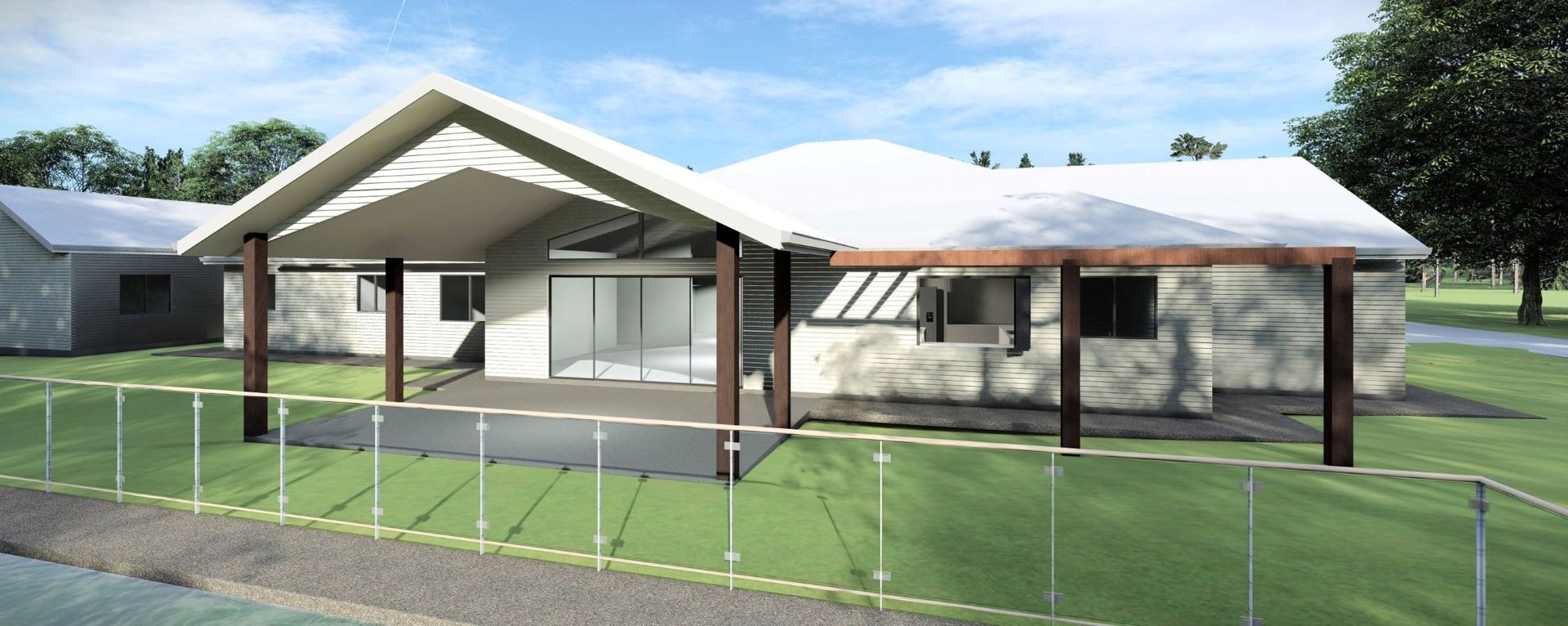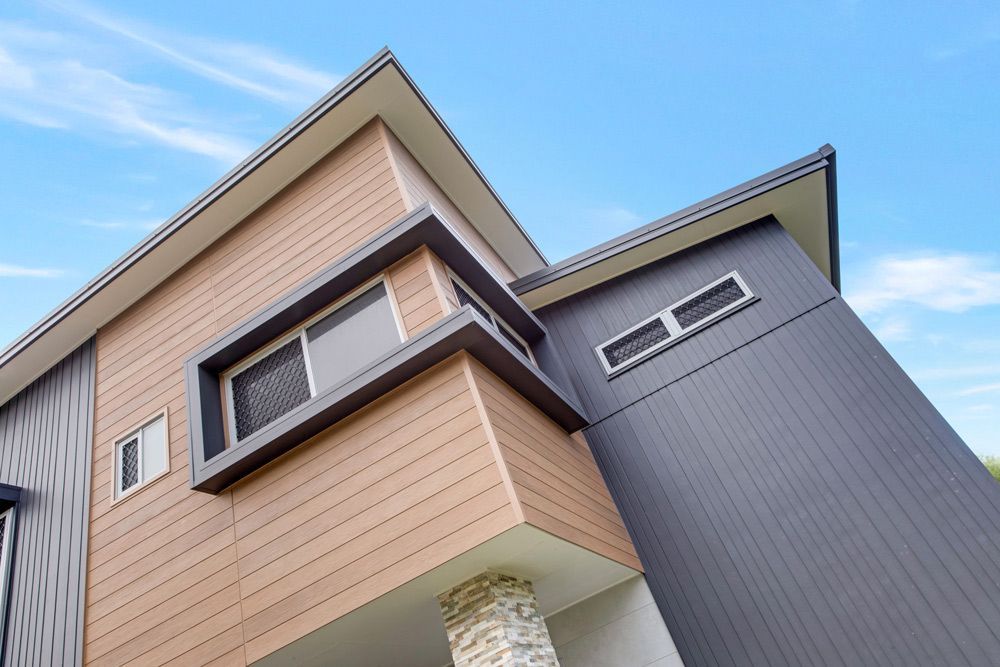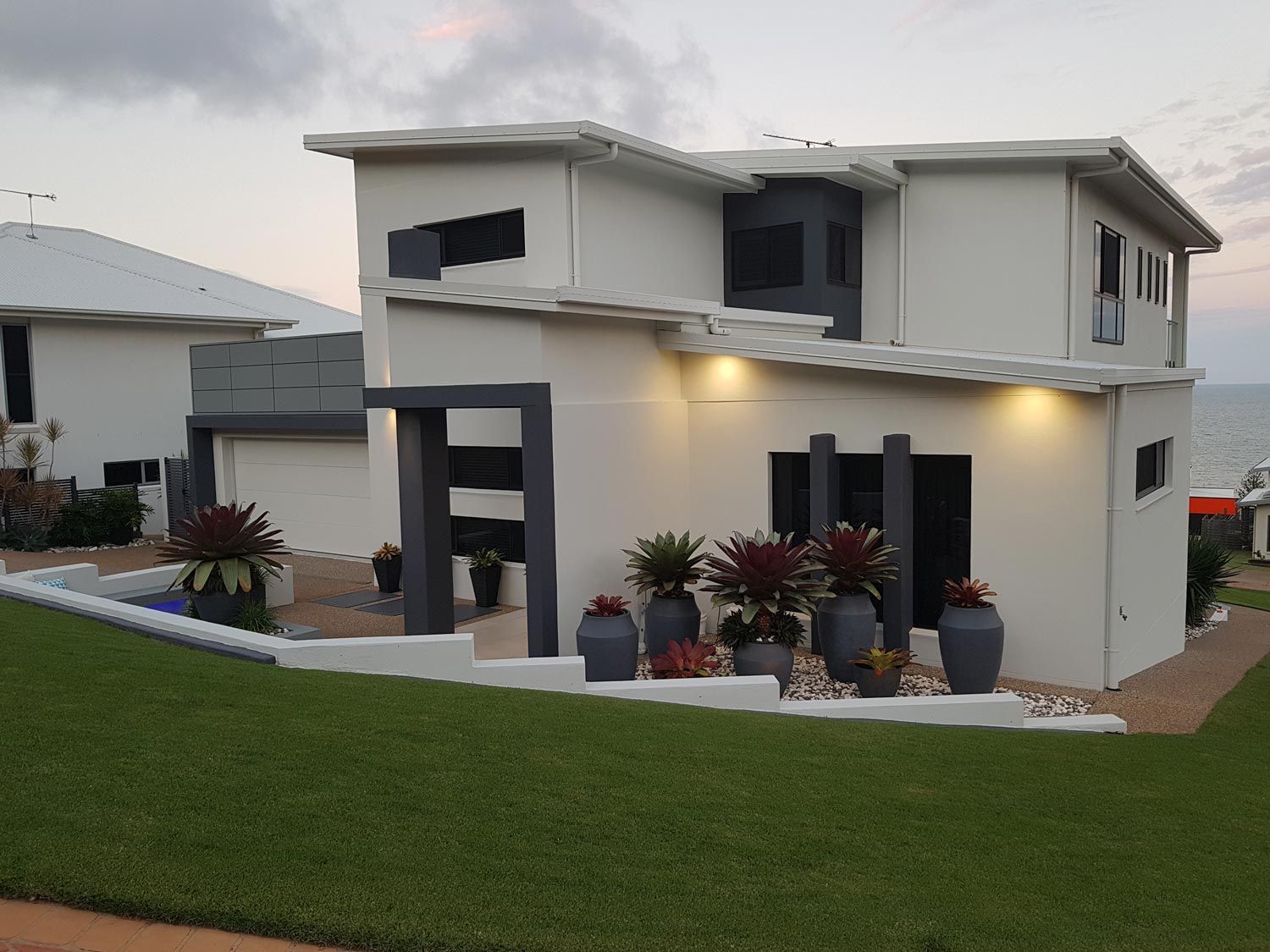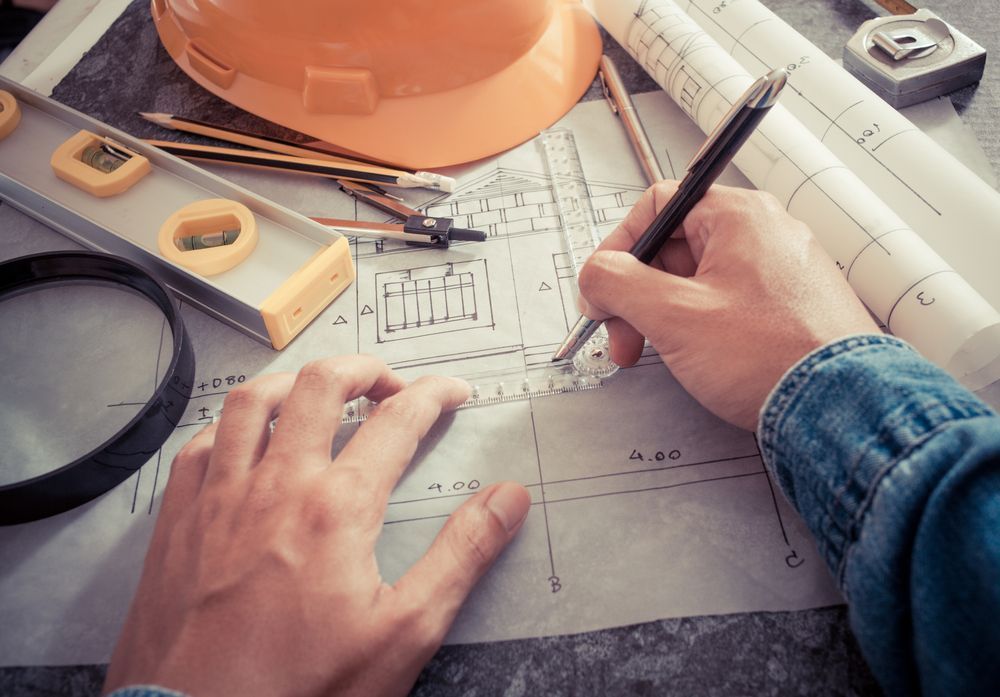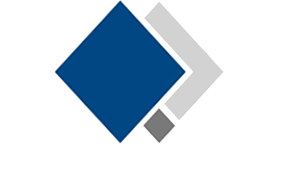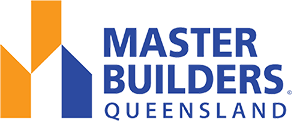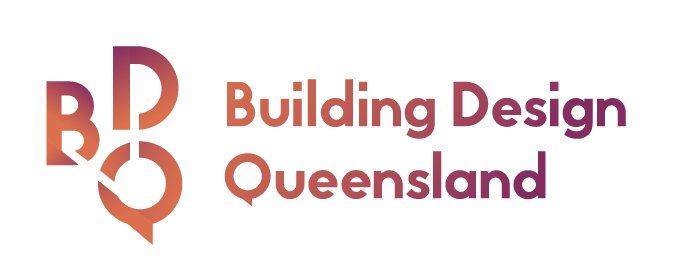The Key Benefits of 3D Drafting for Engineering Projects
In today’s fast-paced engineering world, precision and efficiency are more crucial than ever. Incorporating 3D drawing techniques has revolutionised the way building designers approach project planning and execution, providing a more accurate and collaborative process. This advanced technique enhances design accuracy, minimises rework and waste and significantly improves stakeholder collaboration. In this blog, we’ll explore the key benefits of 3D drafting and how it supports successful engineering projects.
1. Enhanced Design Accuracy with 3D Drafting
3D drafting significantly enhances the precision of engineering designs by providing a detailed three-dimensional view of the project from inception. Here’s how 3D drafting contributes to enhanced design accuracy:
- Early Detection of Design Conflicts: With 3D models, designers can easily spot clashes or inconsistencies that may not be visible in 2D representations, enabling adjustments before construction commences.
- Improved Spatial Understanding: 3D drafting offers a holistic view of how different elements interact within a space, ensuring that all components fit perfectly in the real world.
- Enhanced Client Presentations: Clients can visualise the end product more clearly, leading to more informed decisions and greater satisfaction with the final design.
2. Reducing Rework & Waste Through Precise Planning
Efficient planning is essential for minimising rework and waste during construction. 3D drafting supports this by allowing building designers to formulate detailed, precise plans from the outset. Key points include:
- Detailed Resource Allocation: By visualising the project in 3D, designers can accurately estimate materials and resources needed, reducing excess and minimising waste.
- Pre-construction Visualisation: Stakeholders can walk through the project virtually, identifying any potential issues that could lead to costly rework after construction starts.
3. Enhanced Collaboration Among Stakeholders
3D drafting tools foster a collaborative environment where stakeholders can engage dynamically and effectively with the design process. This improved collaboration is facilitated through the following:
- Clear Visualisation: 3D models provide a vivid depiction of the project, making it easier for everyone, from architects to clients, to understand the scope and details of the design.
- Modifications: Changes can be made in real time during stakeholder meetings, ensuring that all feedback is incorporated promptly and accurately.
Explore the Benefits of 3D Drafting
At
Capricorn Engineering & Drafting Services, we leverage cutting-edge 3D drafting and 3D laser scanning technologies to bring precision, efficiency and clarity to every project. For more information, get in touch via our contact page or
give us a call. Let us help you realise your visionary projects with our Building Design service tailored to your needs servicing Rockhampton, Yeppoon and across the CQ region.

