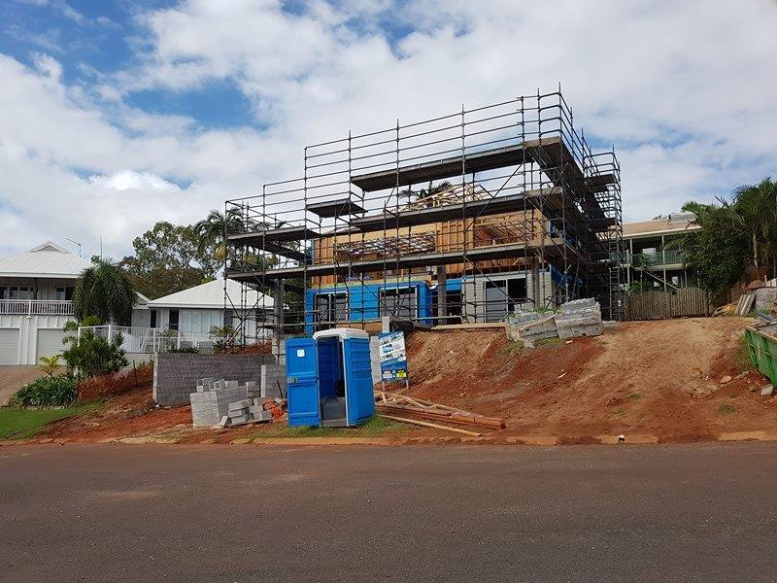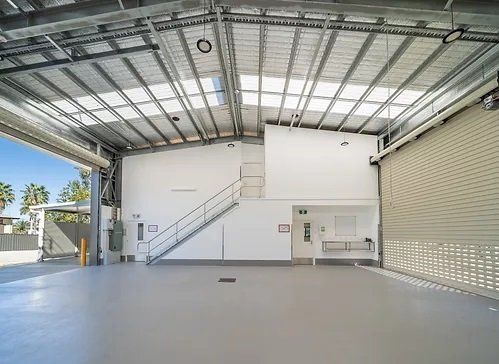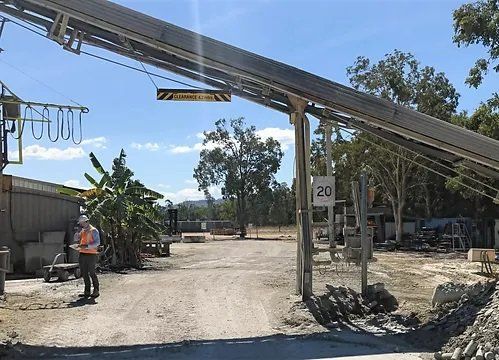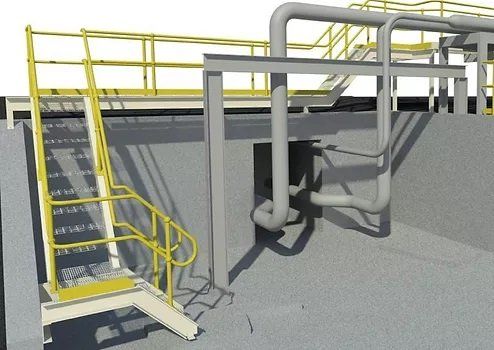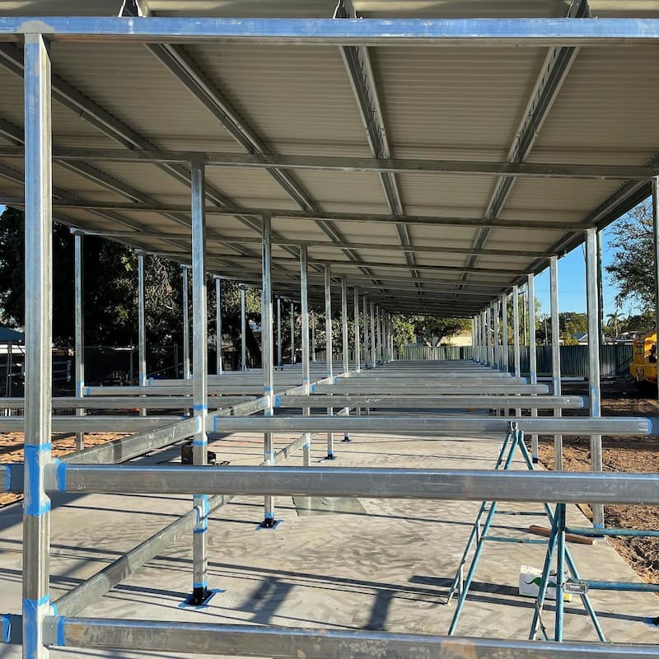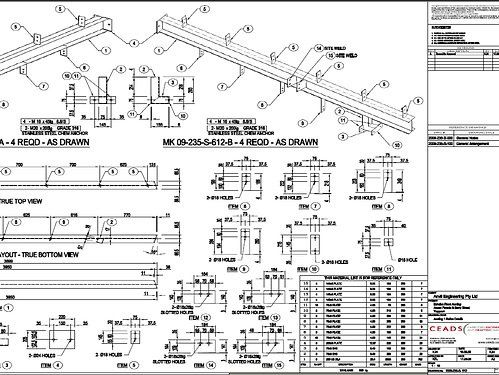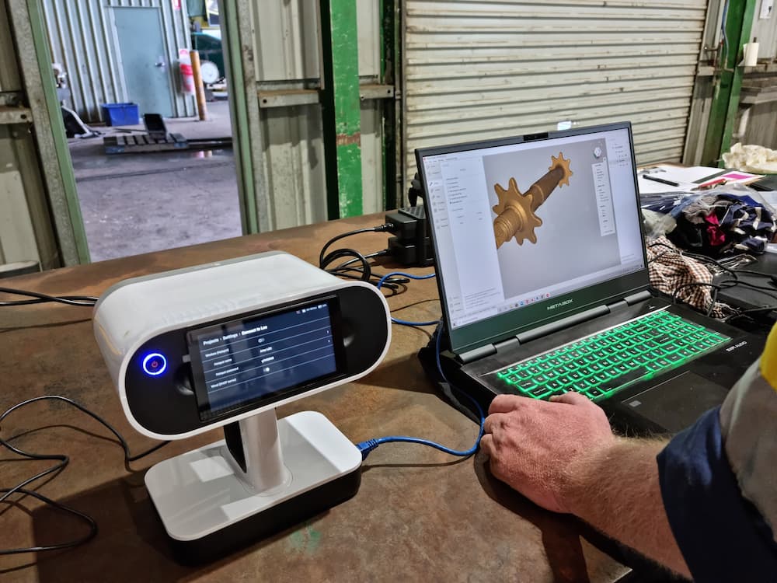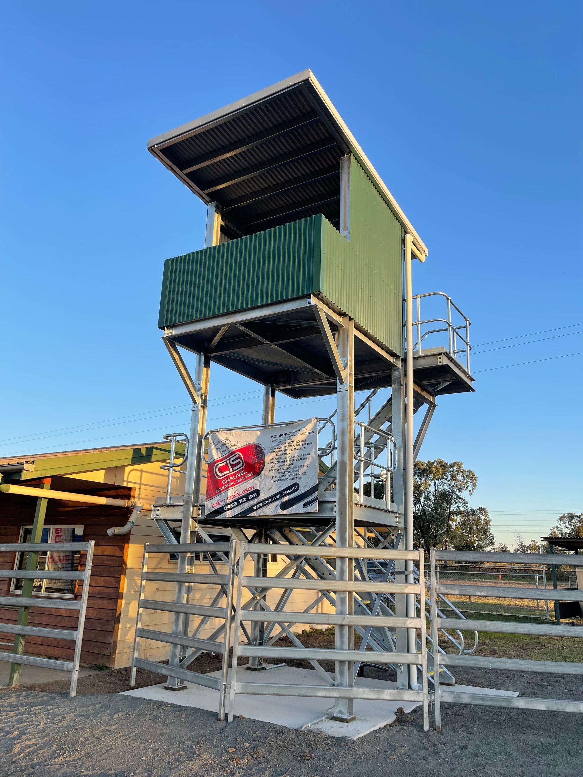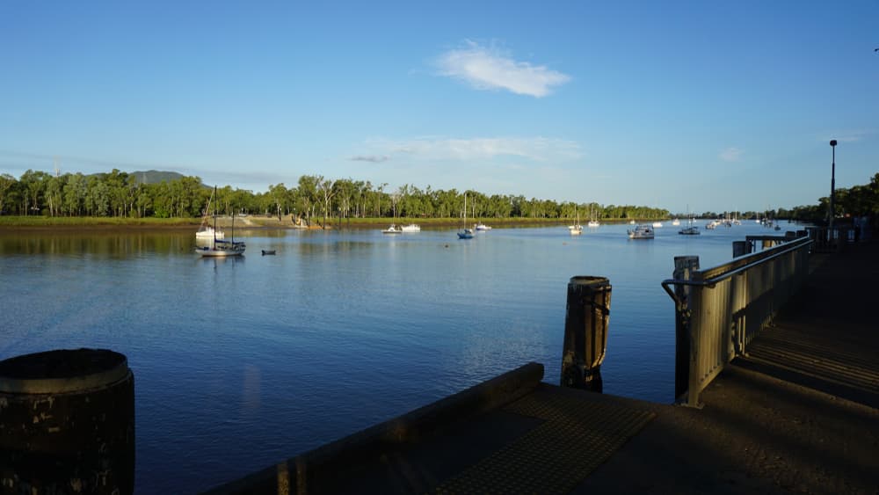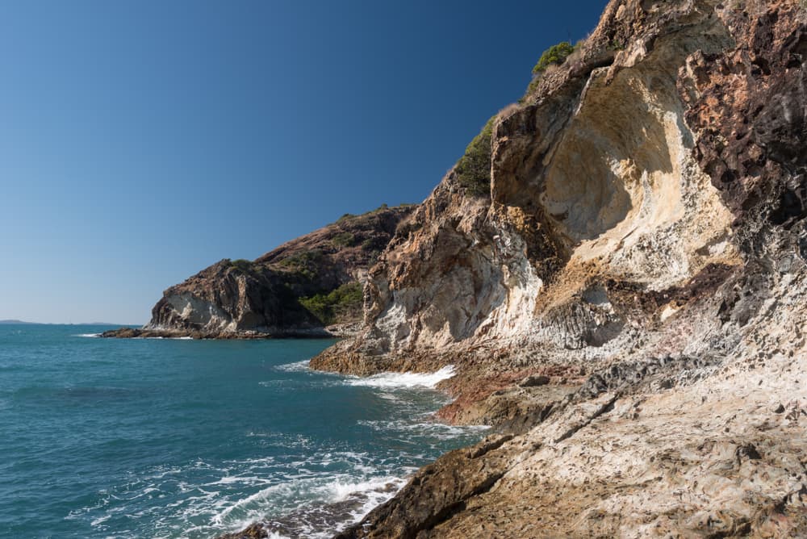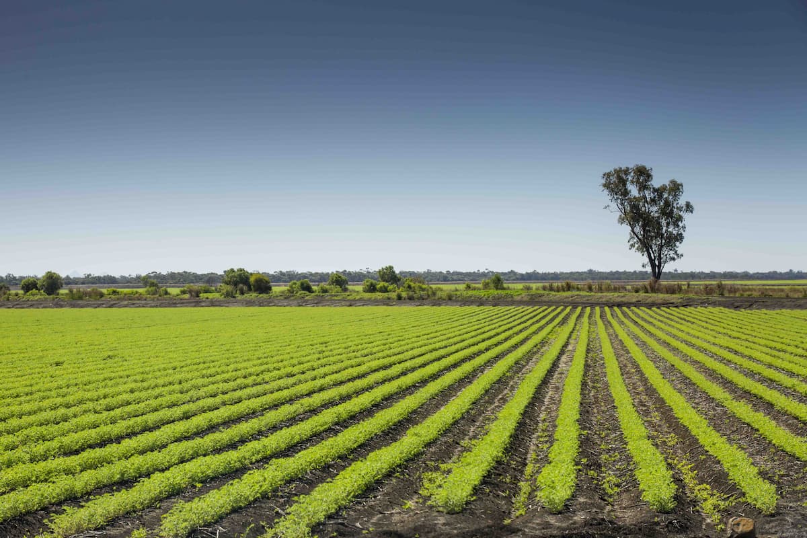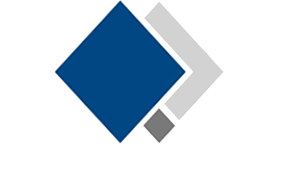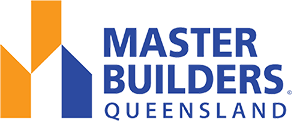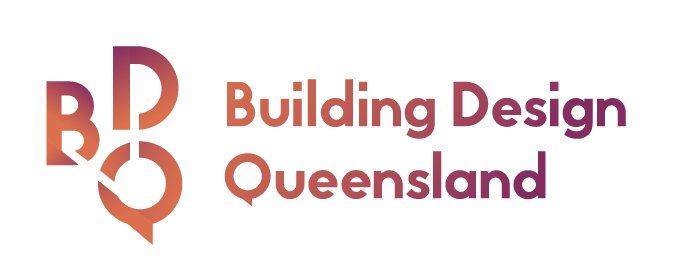Industrial Design in Yeppoon
Mining / Industrial Design
At Capricorn Engineering and Drafting Services, our industrial team have vast experience within the mining and fabrication industry. Our team can help you with your industrial design, drafting, redline markups, fabrication/construction and project management needs. From conceptual design, visualisation (virtual & augmented reality); through to full consultancy management (structural, civil, hydraulic, electrical, mechanical and more); and construction documentation; our team can lead the way throughout the design process!
Once designed, we will provide tender management services to find you the best fabricator/builder for your project. Once selected we will oversee the construction by providing project management to ensure the construction is as per planned, on time and within budget.
Safety in design and construction is our number one priority. We have experience across multiple industrial sites and have the capability to work in with required site standards.
Our team are more than designers, we are a full turnkey solution for any industrial or mining project you have.
Based in
Yeppoon, we service clients throughout Central Queensland including
Rockhampton and
Emerald.
Our Services
Sketch & Conceptual Design
We bring your ideas to life! Conceptual design is the perfect product to gain comments from stakeholders, board members & the team. The concept design is an important visualisation of multiple ideas creating a picture to clearly define the design direction.
Consultancy Management
We’re your one stop shop! We have a large network of consultants including surveyors, geotechnical, structural, civil, hydraulic, electrical, mechanical engineers. We can engage and manage any consultants that your project may require.
Construction Documentation & Certification
Construction documentation provides detailed information for a builder or contractors to carry out construction works from. In some instances, structural engineering or other specialised consultants may be required. This work is integrated within our construction documentation to ensure that the builder has the required detail to carry out the project.
Tender Management
We have a large network of builders and fabricators that are able to complete any project from a small lifting arrangement through to a plant upgrade. We can tender manage your project and find you the most suitable and best money for value builder/fabricator.
Fabrication/Shop Drawings
Once the concept design is finalised and the engineering certification is in, it’s time for fabrication drawings. Our office is able to prepare shop drawings from plate profiles, structural steel, through to complex chute arrangements! We have the ability to produce fabrication drawings for your projects.
Drawing Register/Redline Mark Ups/Drafting Mark Ups
Our team are able to mark up your existing CAD drawings from your redline drawings. We can also organise your existing drawings and produce drawing registers with a corresponding filing structure. We are able to do this remotely or on site!
3d Renders & Virtual/Augmented Reality
Our in-house rendering team are able to produce lifelike render images and videos for any project or product you may need. Renders are the perfect tool to sell your product prior to construction or production! Our office has the latest virtual reality software and equipment that allows us to import our 3D models and scenes, creating a fully immersive virtual experience and the ultimate proof of concept. Virtual reality is a great tool, however, if you are not able to make it into our office, augmented reality is able to give a similar virtual experience whether you’re at home, in the office or out on site. With augmented reality you are immersed in a digital model which enables you to inspect your concept prior to construction.
Safety In Design
As part of our obligation under the WHS Act and Regulations 2011, we will analyse designs and prepare safe design reports for all projects. These reports look at reducing, and where possible removing, hazards throughout demolition, construction, maintenance and in-use stages. We believe in a safe working environment and we strive to ensure this carries on through to the worksites on our projects.
Our Process
01. Initial Meeting
All projects large or small begin with an initial meeting. This meeting allows us to get to know you (the client) and what you are looking for in your design.
Goal: To obtain a detailed brief from the client to allow us to begin the project with as much detail as possible.
Potential Scope of Works:
- Design research
- Initial meeting
- Design brief recorded in meeting minutes
- Design ideas & input for proposed development
- Fee proposal and scope of works outlined
Considerations:
- Potential planning & approval issues
- Staging and future requirements on site
02. Site Investigation
After we have been engaged by the client we will perform a site investigation inspection and a site measure if there are any existing structures on site or involved in the design.
Goal: To determine any issues with the site in regard to existing structure and infrastructure.
Potential Scope of Works:
- Site visit including measure up & photos
- Planning research
- Council searches
- Infrastructure
- Report compiling all of the above information
Considerations:
- Location of the proposed development
- Existing infrastructure & buildings
03. Concept Design
The conceptual design is where we use our site measurements/notes and the client brief to put our and the client’s ideas onto paper.
Goal: Provide a set of drawings to enable the client to fully visualise and understand the proposal. These drawings will allow the client to source feedback from the project stakeholders.
Potential Scope of Works:
- Site plan and site layout
- Floor plans showing layout
- Elevations
- Sections
- 3D Views
Considerations:
- Client requested amendments
- Any improvements to the design
04. Consultants
After we have received conceptual approval, the design can move forward to detailed design. More often than not this will involve external consultants.
Goal: Engage and manage a group of engineers throughout their entire design process to ensure we have a team of consultants moving in the same direction and meeting allocated deadlines.
Potential Scope of Works:
- Set timeframes and deadlines for all consultants
- Provide CAD drawings and information to all consultants
- Provide client with weekly updates on progress
- Present preliminaries to client for approval
- Present finals to client
Considerations:
- Potential delays
- Potential clashes between engineering (i.e., structural & mechanical clashes)
05. Tender
At tender stage we will compile all of our documentation, the consultant’s documentation and prepare specifications and scope of works so that a builder/fabricator can provide accurate pricing to complete the project.
Goal: Produce a set of documents so builders can accurately provide a fee proposal. Then manage the entire tender process.
Potential Scope of Works:
- Produce the model based on the consultants documents
- Prepare drawings to a standard that builders can tender from
- Prepare a specification with details on finishes, fixtures and specific clauses
- Pre tender, selecting tender method, call for tenderers (private or public)
- Answering information requests from tenderers
- Assisting client in selection of building
Considerations:
- Best value for money fee proposal
- Best tenderer based on experience, reputation, timings & cost
06. Construction/Fabrication/Shop Drawings
Once we have selected a fabricator/builder we will meet with them and the client to discuss any changes to the overall design. Once the final documents are approved, we will issue for construction
Goal: Produce a set of documents ready for construction and to gain any approvals.
Potential Scope of Works:
- Produce construction drawings to a standard that can be built from
- Obtain required approvals
Considerations:
- Compliance with NCC and relevant Australian standards
07. Project Management
This stage is where we project manage the build to ensure it is completed to the client's expectation.
Goal: To have the build completed on time, on budget with as minimal variation as possible and as per the provided documents.
Potential Scope of Works:
- Pre-start meetings
- Weekly site meetings and client updates
- Assess the progress of construction and cost at each progress payment stage
- Any required drawings or details the builder may need to complete works
- Constant liaison and assistance for the builder with queries
- Update client on budget and notifications on any changes or variations
Considerations:
- Any enhancements to the project or fabrication and building process made on site

