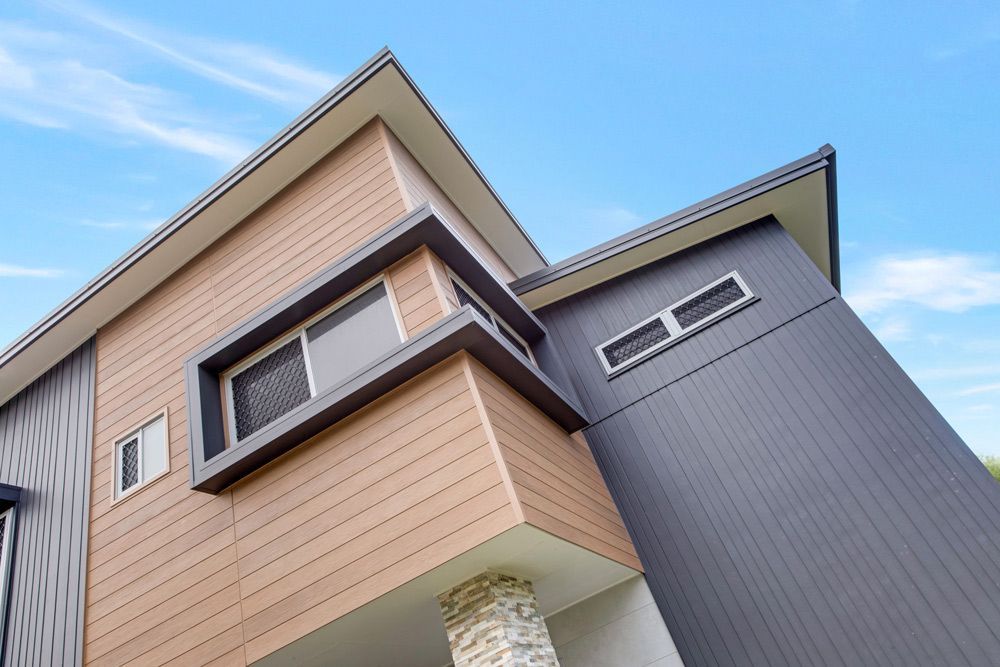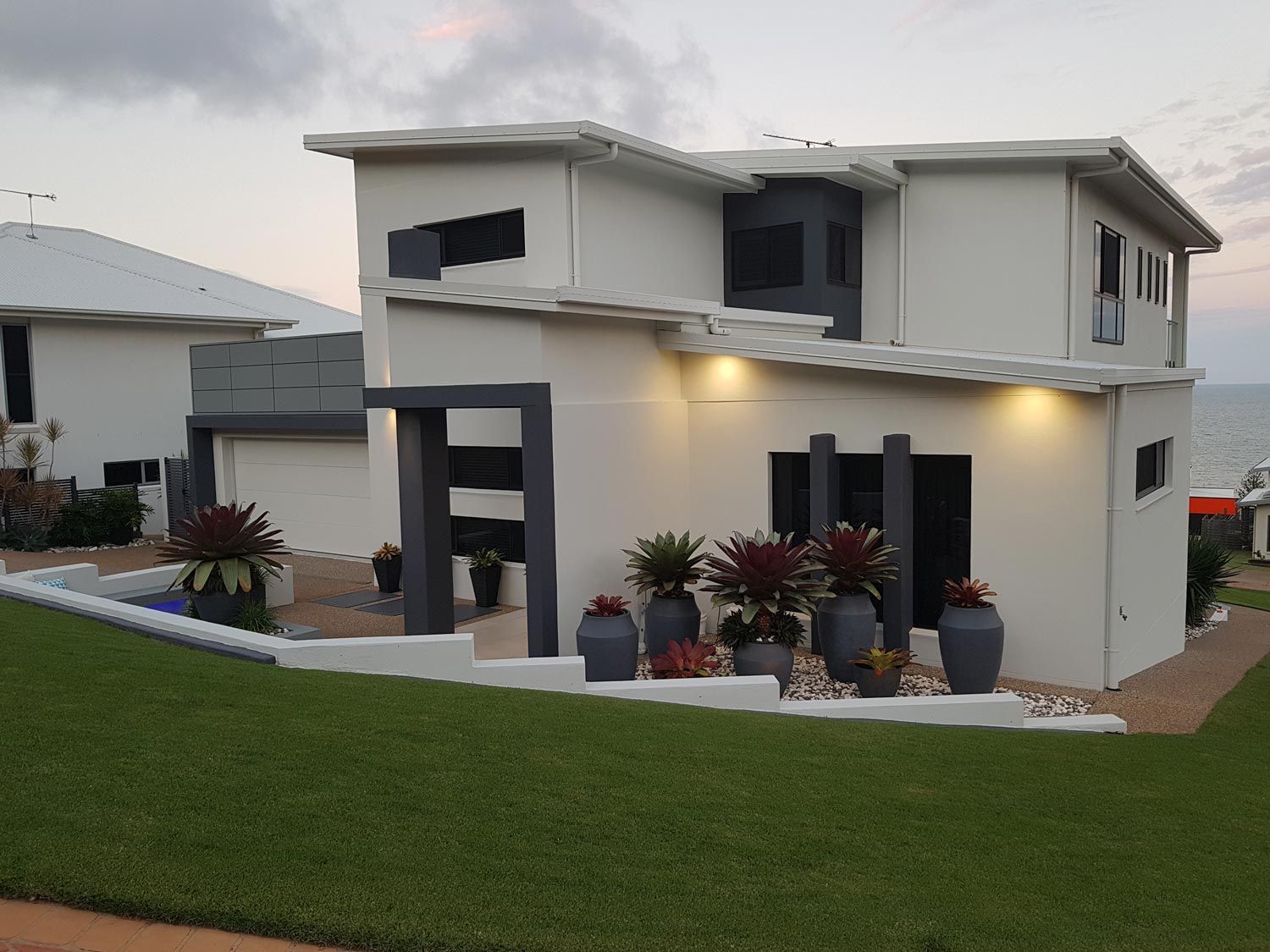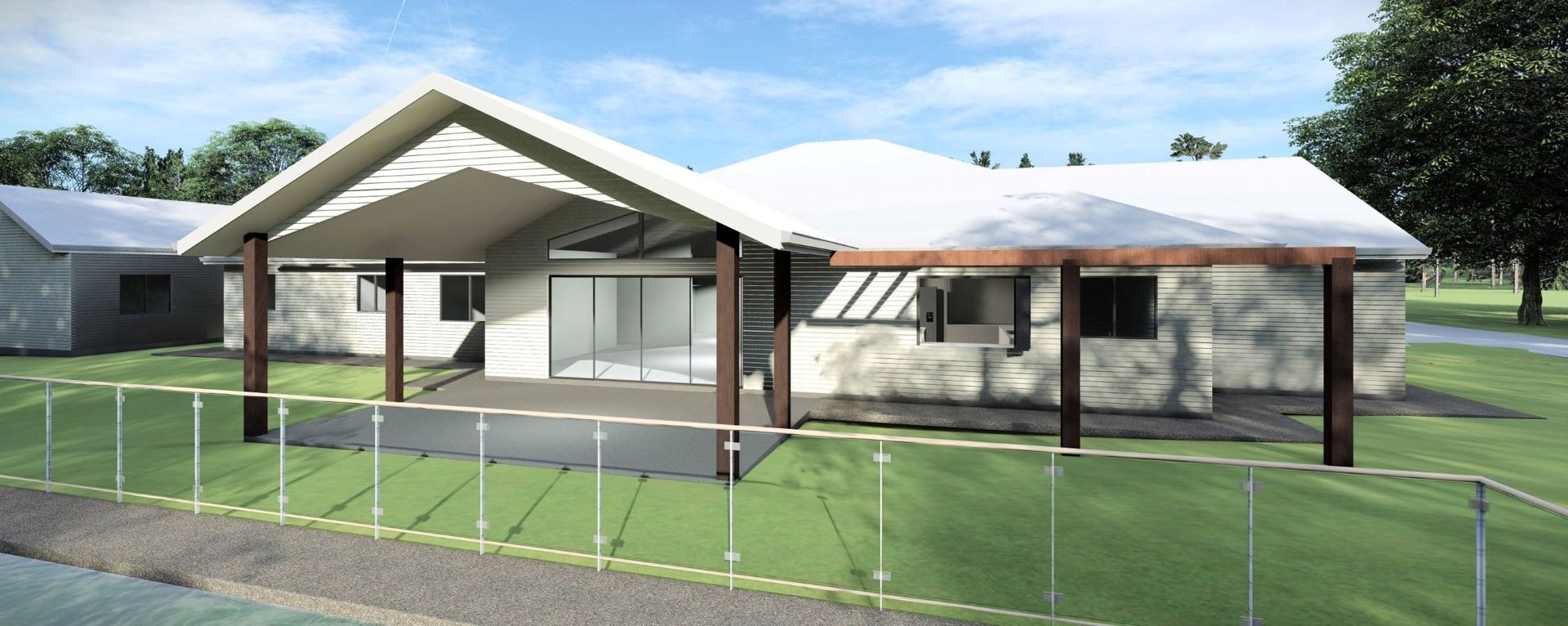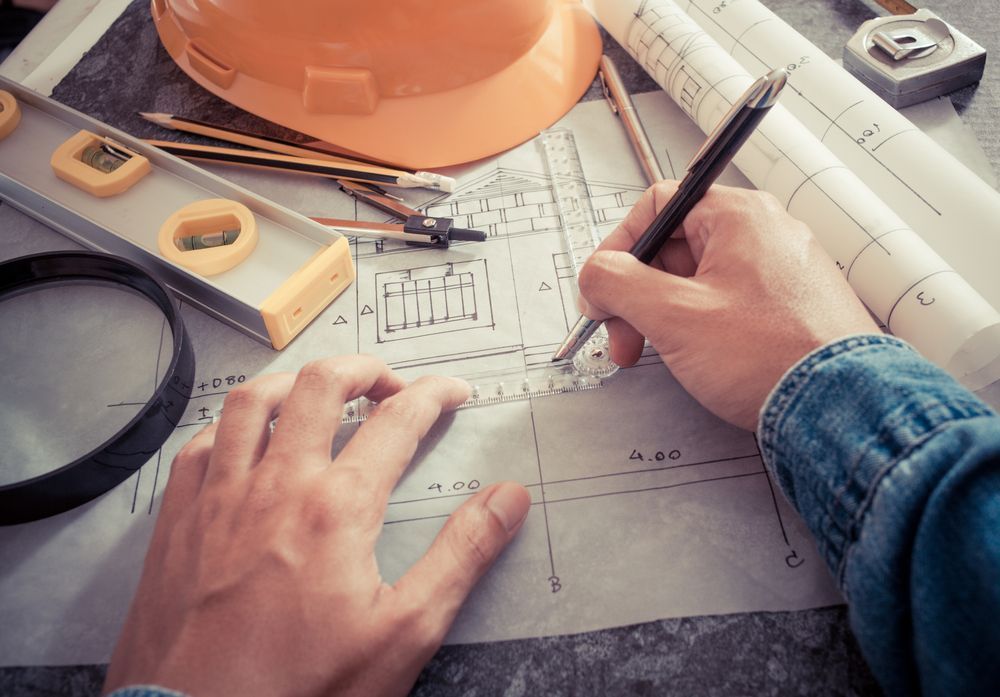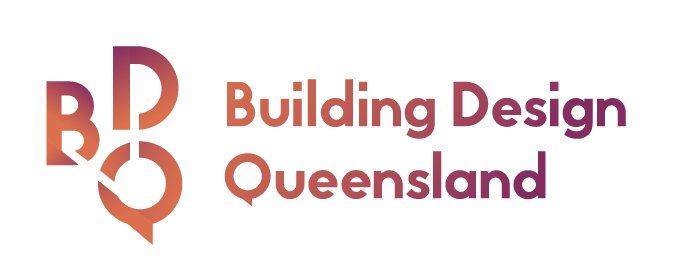How To Prepare For A Building Design Consultation
When planning your dream home or residential project, a buiding design consultation is a vital first step. We provide the detailed plans and technical drawings necessary to bring your vision to life. Here’s how to prepare for your consultation and make the most of your time with our building designer.
Define Your Goals
Start by outlining your objectives for the project. Consider the key aspects of your desired space, such as:
- Number of rooms & their purposes
- Overall style or theme (e.g., modern, minimalist, or traditional)
- Specific features you want to include, like outdoor living areas or energy-efficient designs
Having a clear vision will help your design consultant tailor the design to meet your needs.
Gather Inspiration
Create a collection of ideas to share with your building designer. This might include:
- Photos of homes or designs you admire
- Sketches of layouts you’ve imagined
- Notes on specific materials, finishes, or design elements you prefer
Visual references provide your designers with a better understanding of your preferences and style.
Understand Your Budget
A realistic budget ensures your design aligns with your financial capacity. Discuss your budget with your building designer upfront so they can recommend suitable options for materials, finishes, and structural elements. This step helps prevent costly adjustments later in the process.
Prepare Property Information
If your project involves a specific location, gather all relevant property details, such as:
- Site dimensions & boundaries
- Local building regulations & restrictions
- Existing structures or features to incorporate or work around
Providing accurate property information helps the designers create a plan that complies with local standards and maximises the use of your space.
Key Principles of Residential Design
Our building design services blend functionality and aesthetics. Here are a few principles that guide the process:
- Functionality: A well-designed home prioritises practical layouts, efficient use of space, and smooth traffic flow between areas.
- Natural Light & Ventilation: Incorporating ample windows and ventilation systems enhances comfort and energy efficiency.
- Personalisation: Tailoring the design to reflect your lifestyle and preferences creates a home that feels uniquely yours.
Working with our reliable company ensures your project is in expert hands.
Book Your Building Design Consultation Now
Preparing for a building design consultation requires careful planning, but it’s a rewarding process that sets the foundation for your dream home. By defining your goals, gathering inspiration, and choosing the right design service, you’ll be on your way to creating a functional and beautiful space tailored to your needs. If you’re looking for a building design company in Rockhampton and Yeppoon, reach out to us at Capricorn Engineering and Drafting Services.

