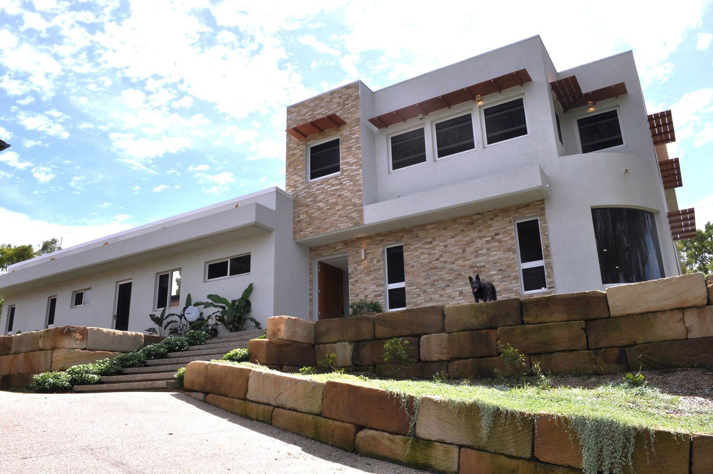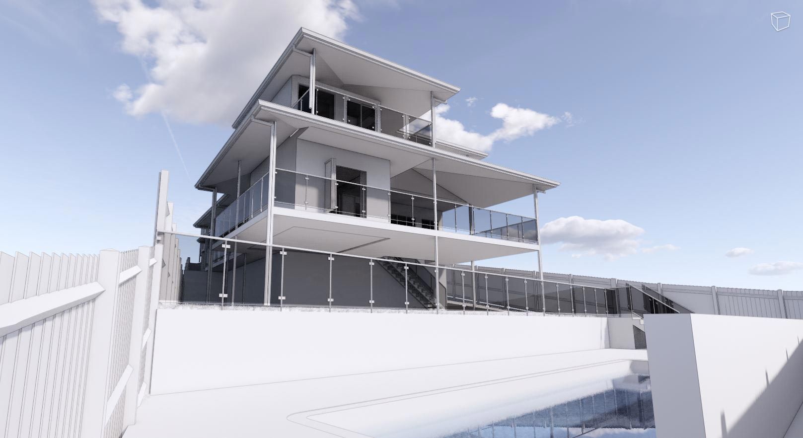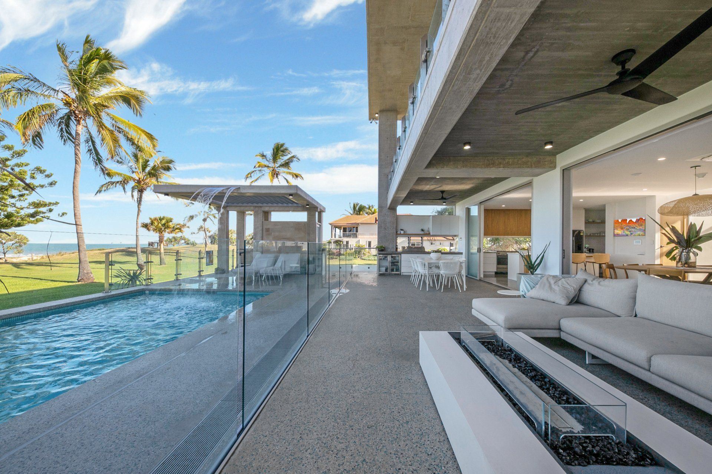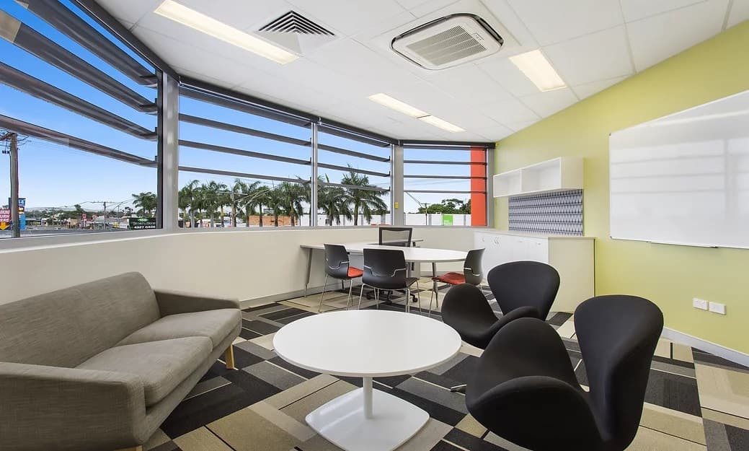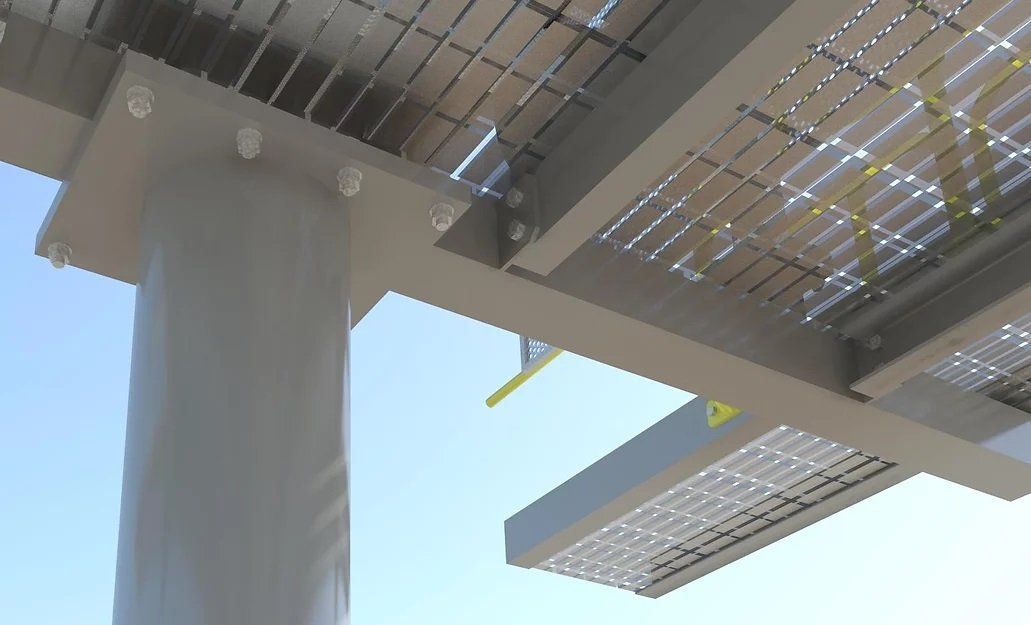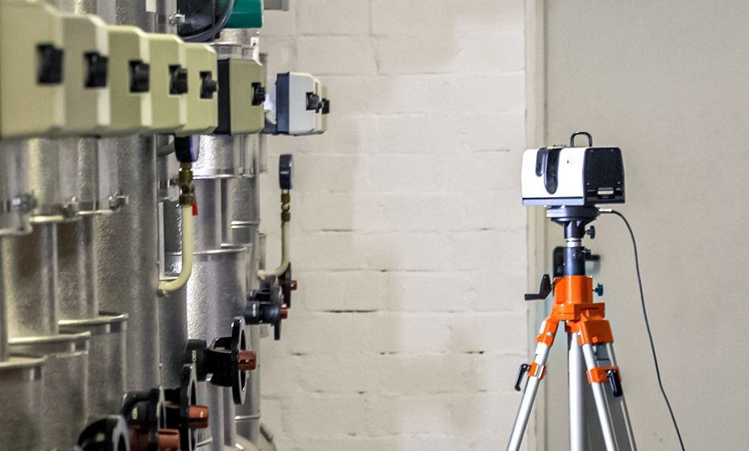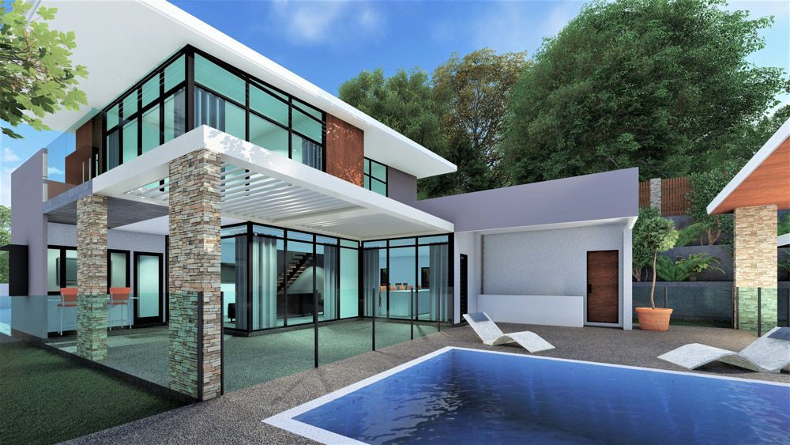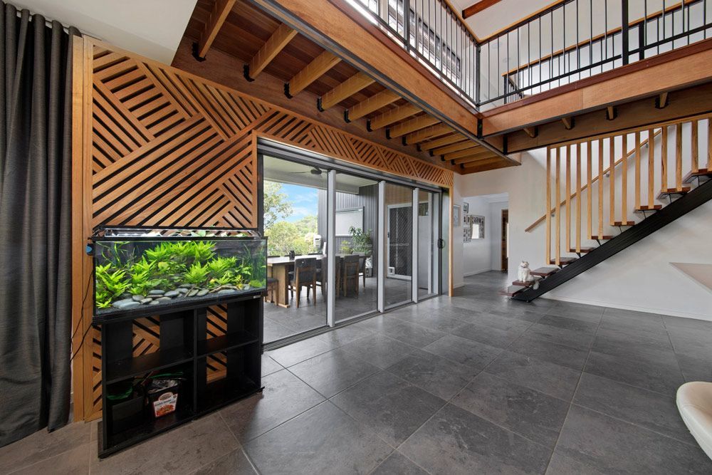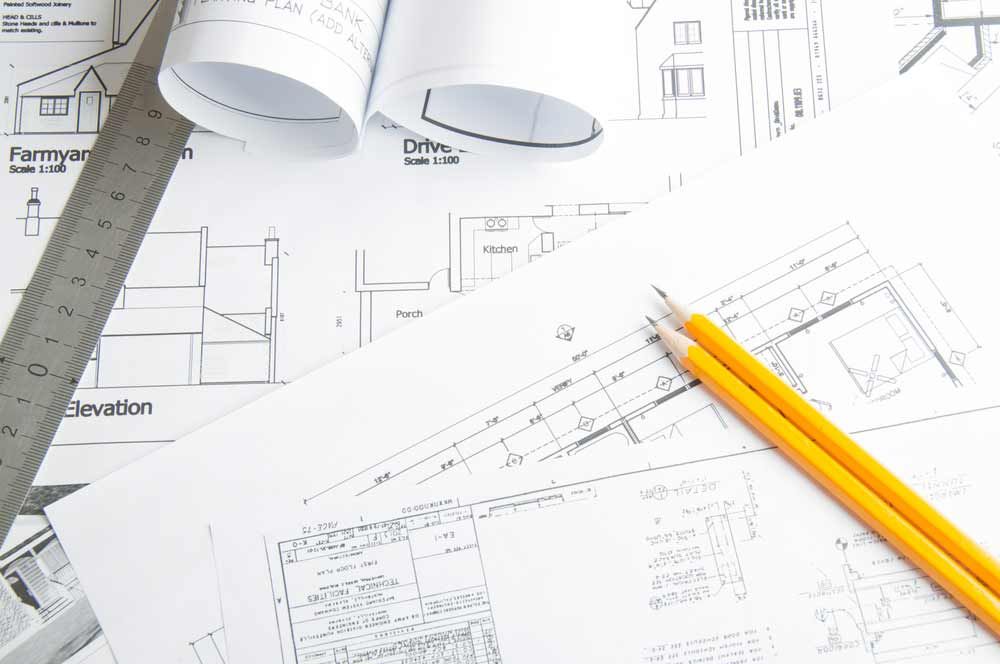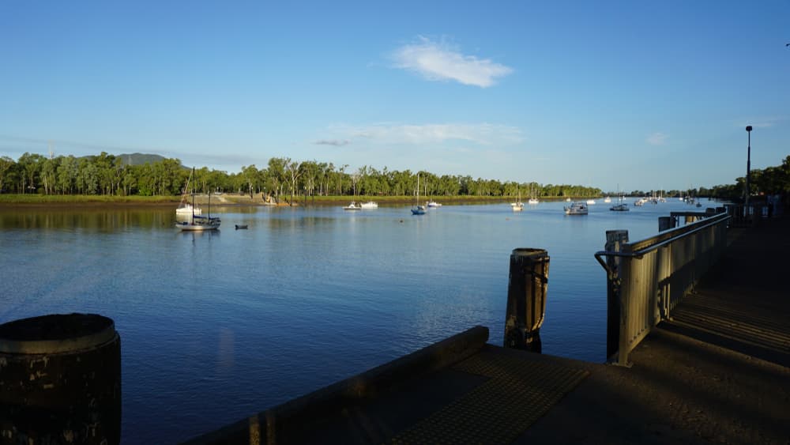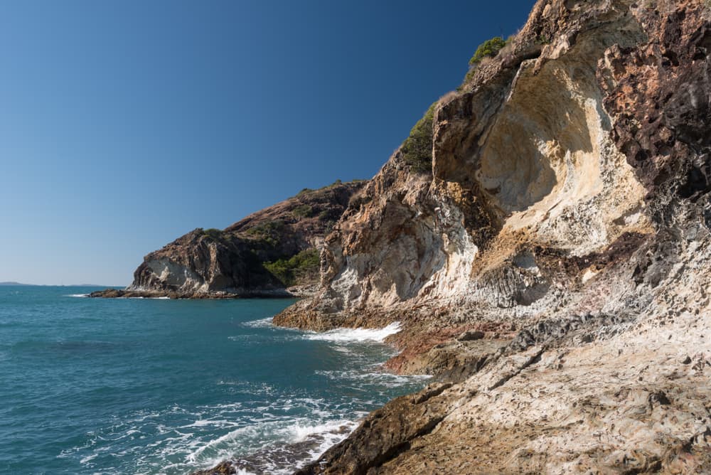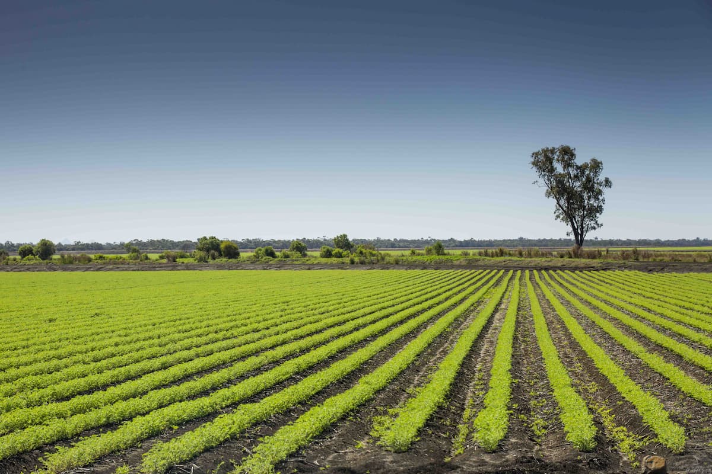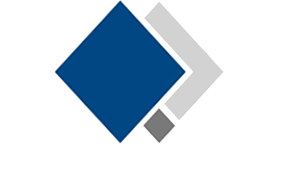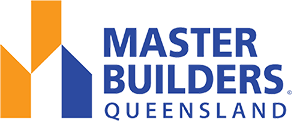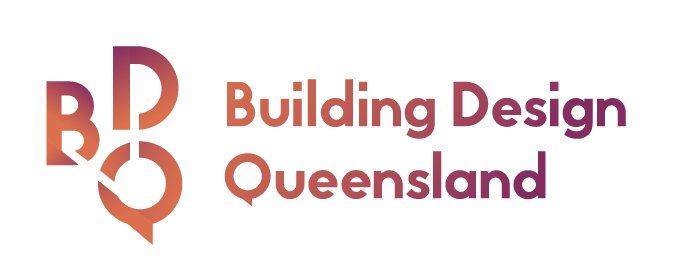Overview of Our Expertise
At Capricorn Engineering and Drafting Services, our decades of experience in the Central Queensland area are reflected in every project we undertake. With a strong foundation in building design, we offer tailored solutions across various sectors, including residential, commercial, mining, and industrial projects. Our team is adept at integrating cutting-edge technologies like 3D CAD modelling and laser scanning to bring precision and efficiency to your projects, making us a leading choice for Building Design and Consultancy Management in Central Queensland.
Our expertise is recognised industry-wide, evidenced by our track record of
award-winning designs and a
portfolio rich with diverse projects—from sleek commercial complexes to elegant residential homes. Each project begins with a thorough consultation to ensure our design aligns perfectly with your vision and requirements, emphasising our commitment to client satisfaction and architectural excellence in design throughout Central Queensland.
Importance of Professional Drafting in Your Projects
In today’s competitive construction industry, professional Building Design is not just a service but a crucial part of your project’s success. Engaging with a professional Designer ensures that your vision is transformed into a precise, actionable plan, reducing costly errors and unnecessary delays. Here’s why professional Building Designer is pivotal for any project:
- Accuracy & Precision: A professional Building Designer ensures that every measurement and specification is accurate, minimising the risk of errors that could impact the overall project timeline and budget.
- Regulatory Compliance: We stay abreast of the latest building codes and regulations, ensuring that all designs comply with local and national standards, which is critical for obtaining necessary approvals and preventing legal issues.
- Efficiency in Design: Our Designer can expedite the design process with advanced tools and software, providing quick turnarounds on plans and revisions. This efficiency aids in faster project commencement and completion.
- Innovative Solutions: Our Designer brings a creative approach to problem-solving, often identifying more effective design solutions that maximise space, materials, and aesthetics.
- Cost Management: A professional Building Designer can help manage costs more effectively by predicting potential design and construction challenges, allowing for better budget control and resource allocation.
If you’re looking for quality and Award Winning Building Designers and Consultancy Management in Central Queensland, consider Capricorn Engineering and Drafting Services. As a leading name among Building Design companies in Central Queensland, we provide the expertise needed to ensure your project’s success.
Contact us now to discuss how we can assist in turning your project ideas into reality.
Our Engineering and Drafting Services
At Capricorn Engineering and Drafting Services, we provide practical, detail-oriented design and drafting solutions tailored to a wide range of industries. Our team works closely with clients to develop accurate plans that meet project specifications, site conditions and compliance requirements.
Our services include:
Residential Design
Commercial Design
Industrial Design
3D Laser Scanning
Whether you’re building from the ground up or upgrading existing structures, our team can provide the professional drafting support you need.
Residential Building Design
Our residential designers are adaptable in design and are award wining. Whether you're looking for a contemporary suburban home, a traditional rural house or a modern beach residence, our building designers can guide you step by step all the way—from sketch design to construction.
- Custom House Design
- New Homes
- Extensions & Renovations
- Sloping Site Designs
- Raise & Restump
capability statement
Commercial Building Design
Our commercial designers have experience with various styles of projects whether it be multi-unit residential development, commercial offices, interior design, health clinics, zoo enclosures or industrial sheds. Our commercial building designers can manage your projects from concept through town planning and through to construction management.
- Office Building
- Retail Development
- Interior & Shop Fitout
- Industrial Sheds
- Multi Residential Units & Town Houses
- Public/Civil Buildings
- Zoo Enclosures
- Service Stations
capability statement.
Mining / Industrial Design
Our industrial team have vast experience within the mining and fabrication industry. They can help you with your design needs whether it be for a conceptual design of a propriety item through to full fabrication detailing and certification of any structure.
- Conceptual Design & Visualisation
- RedLine Drafting & Mark Ups
- As Constructed Drawings
- Fabrication Drawings
- Washdown Bays
- Structural Concrete Design & Detailing
- Rail Infrastructure
- Mining Infrastructure
- Drawings Register Management
capability statement.
3D Laser Scanning
We use the latest in 3D Laser Scanning technology. 3D Laser Scanning can capture any object, land, plant or structure—from large to small and in hard-to-reach locations (or parts in operation applications). The scans are captured with one of two Artec scanners to suit the task, the captured information is converted to a point cloud. The point cloud can then be used to create a model in CAD format useful for councils, mining and industrial clients, building designers/architects and fabricators.
- 3D Scanning
- Heritage Preservation
- Infrastructure Asset Recording
- Components
- Existing Plant Upgrades
- Vacant Land
- As Constructed
capability statement.
Why Choose Us?
At Capricorn Engineering and Drafting Services, we pride ourselves on our extensive experience and expertise. Our team, with over 50 years of combined industry knowledge, excels in transforming architectural visions into tangible realities. Specialising in a range of projects from commercial to residential and even complex industrial plans, we adapt our skills to meet the diverse needs of our clients.
- Bespoke Solutions: Each design we create is tailored to meet the unique needs and preferences of our clients, ensuring personalised attention to detail.
- Award-Winning Quality: Our numerous industry awards are a testament to our commitment to excellence in building design.
- Advanced Technology: We use state-of-the-art 3D drafting tools and CAD software to offer cutting-edge design solutions that enhance precision and efficiency.
- Client-Centric Approach: We work closely with you from start to finish, ensuring that every project reflects your aspirations and meets our high standards.
Contact Us Today For Expert Building Design Solutions
Embarking on a building project is significant, but you don’t have to navigate it alone. Reach out to us today. Our expert team is equipped to bring your ideas to life with the utmost accuracy and innovation.
Frequently Asked Questions
We work with homeowners, investors, architects and others to create home designs that will satisfy their objectives. We provide guidance from sketch design to construction. Check out our capability statement.
Whatever business you’re into, we have a solution when it comes to commercial building designs. From shop fit-outs to service stations—oh, and the occasional zoo enclosure! Check out our capability statement.
Mining and other industrial operations come with their own set of unique challenges—flexibility and adaptability is key. We help with design, drafting, fabrication and more. Check out our capability statement.
When you have land, an object or a structure you’d like to incorporate into your CAD drawings, 3D laser scanning is what you need. From scan, to point cloud, to model—check out our capability statement!

